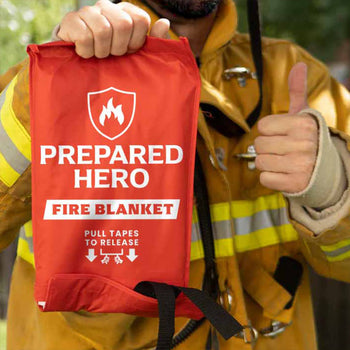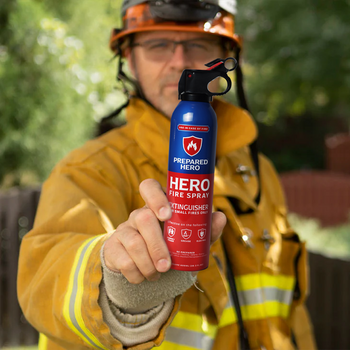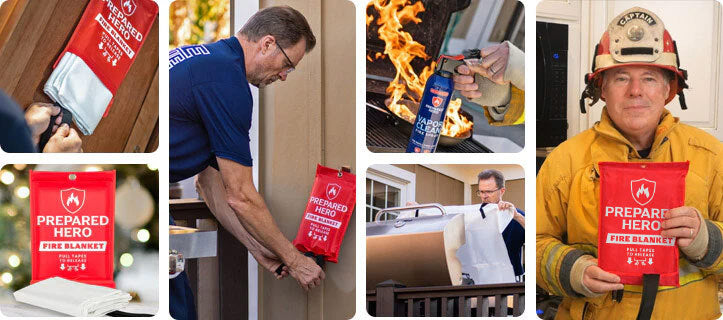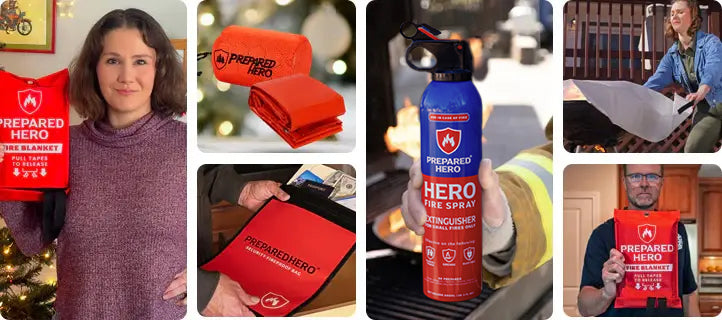Where you put your smoke detectors matters just as much as installing them. Proper placement makes sure they can detect...
Emergencies can happen anytime, anywhere. When they do, knowing how to exit a building safely is crucial. That’s why exit routes aren’t just regular hallways or doors. They’re carefully planned escape paths designed to get people out quickly and safely.
Whether it’s a fire, gas leak, or power failure, a clear and well-marked exit route can mean the difference between safety and disaster. But why must exit routes follow strict criteria? What are those criteria? Find out below.
What Are Exit Routes?

Exit routes are clear, unobstructed paths that help people leave a building quickly during an emergency. It’s not just a random doorway; it’s a carefully planned escape route designed to lead you from any point inside your workplace to a safe spot outside. These include hallways, stairwells, doors, and any other clear passage leading outside.
Exit routes must always be open, well-lit, and free of obstacles. Businesses and public places should also have clear exit signs and lighting to guide people, especially when it’s dark. Plus, exit routes aren’t just for fires. They’re also useful during emergencies like gas leaks, earthquakes, or power failures.
A proper exit route has three main parts: the exit access, the exit itself, and the exit discharge.
- Exit Access: The part of the building that leads you toward the actual exit.
- Exit: A protected pathway separated from other areas, giving you a safe way to reach the exit discharge.
- Exit Discharge: The final stretch that takes you straight outside to a safe area, like a street or open space.
Based on safety standards, exit routes must be wide enough for the number of people using them. Doors should also swing in the direction of travel if many people will be evacuating at once. Plus, they need to be clearly marked and not locked in a way that prevents quick escape.
Blocked exits can also turn a minor emergency into a disaster. That’s why businesses need regular safety checks to keep emergency exits clear. Fire drills help people know where to go and what to do in case of an emergency.
The bottom line is every building needs safe, clear, and well-marked exit routes. Whether you’re at work, school, or a shopping center, always take a moment to notice where the exits are. You never know when you might need them.
Why Do You Need Exit Routes?

Exit routes guide people safely out of a building during emergencies. They’re planned for swift and secure evacuations. Here are the top reasons why workplaces need them:
1. Quick and Safe Evacuation
Having clear exit routes lets people evacuate promptly and reduce the risk of injury or fatalities. A well-designed exit route helps everyone stay safe during emergencies like fires, earthquakes, or chemical spills.
2. Compliance With Safety Regulations
Regulatory bodies, such as the Occupational Safety and Health Administration (OSHA), mandate that workplaces maintain designated exit routes. Following these regulations ensures legal compliance and shows a commitment to the safety of employees and customers.
3. Emergency Preparedness
Incorporating well-defined exit routes into an emergency action plan enhances a workplace's preparedness for unexpected situations. Regularly practicing evacuation procedures also familiarizes everyone with the routes, which means more efficient evacuations during actual emergencies.
4. Facilitating First Responder Access
Clear exit routes also allow first responders, such as firefighters and paramedics, to enter the building quickly. Unobstructed pathways help them perform rescue operations and address emergencies more effectively.
5. Minimizing Panic and Confusion
Clearly marked and easily accessible exit routes help reduce panic during emergencies. When occupants know the evacuation paths, they can exit in an orderly manner. This reduces chaos and ensures a smoother evacuation process.
6. Reducing Injuries or Deaths
Unobstructed exit routes minimize hazards that could cause trips, falls, or other injuries during an evacuation. Properly lit exit routes free from obstacles make workplaces safer.
7. Protecting Property and Assets
Quick evacuation facilitated by clear exit routes also protects properties and other assets. When occupants evacuate quickly, emergency responders can address the situation sooner. This minimizes damage to the building and its contents.
What Criteria Must Exit Routes Meet?

Exit routes are more than just hallways or doors—they’re lifesavers during emergencies. However, they need to meet specific safety standards. Here are the criteria exit routes must meet:
Design and Construction
A well-built exit route makes way for a safe and quick escape. Here’s what it needs:
- Permanent Structure: Exit routes must be built into the workplace and made from durable, fire-resistant materials.
- Fire Barriers: Walls, floors, and doors must limit fire spread so people have more time to evacuate.
- Hinged Doors: Side-hinged doors that open outward are required. They must also close automatically in case of fire.
- Clear Pathways: No materials, equipment, or debris should block exit routes.
- Traffic Flow: Routes should be wide enough to handle people moving through safely.
- Outdoor Routes: If the exit leads outside, it must have guardrails, be properly maintained, and lead to a safe location.
Accessibility
Exit routes must be easy for everyone to use, including people with disabilities. Here’s how:
- Wheelchair-Friendly: Doors and pathways must be wide enough for mobility devices.
- Easy to Open: People shouldn’t need special tools, keys, or codes to exit.
- Ramps and Elevators: Ramps or elevators should be available for people who can’t use the stairs.
- Obstacle-Free: No steps, barriers, or low-clearance areas that could block movement.
- Safe Locations: Routes shouldn’t lead to unsafe places like busy roads or dark areas.
Dimensions
The size of an exit route matters to prevent overcrowding. Here’s what’s required:
- Minimum Width: OSHA requires at least 28 inches of clearance for a safe exit path.
- Height: Ceilings should be at least 7 feet 6 inches high to prevent head injuries.
- Consistent Width: The exit route must have the same width throughout to avoid bottlenecks.
- Adjustments: Bigger buildings need wider routes and multiple exits to handle more people.
- Stairways and Landings: These should be spacious enough to let people move through quickly.
- Outdoor Paths: They must meet the same width and height requirements as indoor routes.
Number of Exit Routes
The more exit routes, the better. Here’s what to keep in mind:
- Minimum Number: Most buildings need at least two exit routes in case one is blocked.
- More for Larger Spaces: Bigger buildings with more people need additional exit routes. Each floor, including basements, must have at least two exits.
- High-Risk Areas: Kitchens, boiler rooms, and areas with flammable materials may need extra exits.
Safety Features
Exit routes should have built-in safety measures to guide people out. Here’s what’s required:
- Panic Hardware: Doors should be easy to open, even in a crowded space.
- Fire Prevention Tools: Fire alarms and fire sprinklers should be installed along exit paths. Fire sprays, fire blankets, and fire extinguishers should also be available and regularly checked.
- Self-Closing Fire Doors: Exit routes must have doors that close automatically in emergencies.
- Outdoor Safety: Guardrails, smooth walkways, and snow or ice prevention are needed for outdoor routes.
Signs and Lighting
People need clear guidance to find exits in emergencies. Here’s what you need:
- Visible Signs: Exit signs must be large, clear, and easy to read.
- Lighting: Lights must be bright enough to illuminate the route. They also should have backup power.
- Directional Signs: Directions are also needed in areas where the exit path isn’t obvious.
- Exit Discharge Signs: Discharge signs should point people to safe assembly areas outside the building.
- Regular Inspections: Signs and lights must be checked and stay unobstructed.
Fire Resistance
Exit routes need to be protected from fire and smoke. Here’s what’s required:
- Fire-Resistant Materials: Walls, doors, and floors should slow down fire spread.
- Fire Ratings: Routes connecting three or fewer floors need a one-hour fire resistance rating. Those with four or more floors need a two-hour rating.
- Fire Doors: Doors should withstand flames for 30 minutes to two hours.
- Non-Flammable Paints and Finishes: Using these enhances fire resistance.
- No Flammables: Exit routes should be free from anything that could catch fire.
- Regular Inspections: Fire doors and materials should be regularly checked for damage or wear.
During Construction or Repair
Exit routes must remain functional if construction or repairs are happening. Here’s what to do:
- Temporary Paths: An alternative must be provided if a regular exit is blocked.
- Barriers: Protect workers from construction hazards without blocking escape routes.
- Keep Routes Clear: No tools, materials, or debris should block exit paths.
- Notify Emergency Services: Any changes to routes should be communicated.
- Keep Doors Operable: Exit doors should never be locked or blocked.
- Mark Temporary Exits Clearly: Everyone should know where to go during an emergency.
Where Exit Routes Lead
Exit routes should guide people to a safe place. Here’s what to consider:
- Open, Safe Areas: Routes must lead away from hazards like fire or traffic.
- No Dead Ends: Routes should not lead to areas where people can get trapped.
- Easily Accessible Exits: No exits should lead to locations that make further evacuation difficult.
- Enough Space: The final exit area should be large enough for everyone evacuating.
Find out more about the requirements exit routes must meet here.
Why Must Exit Routes Follow Strict Criteria?

Exit routes need to follow strict rules to ensure a safe and timely evacuation during an emergency. Imagine a fire breaking out of nowhere. Without clear, accessible exits, things can get chaotic fast. People could get trapped, injured, or worse. For these reasons, exit routes must be easy to find, free of obstacles, and well-lit.
Safety isn’t the only reason these rules exist. Building codes also require exit routes to meet certain standards. Workplaces must have enough exits, and they should be far from dangerous areas. The doors should be wide enough to let multiple people escape at once, and there should be no flammable materials blocking the way.
Proper exit signs and evacuation routes also prevent confusion. In a crisis, every second counts. If people don’t know where to go, delays could lead to smoke inhalation, serious burns, or even death.
Ignoring these rules isn’t just dangerous—it’s also expensive. OSHA can fine businesses thousands of dollars for each violation. If the issue isn’t fixed, that fine applies every single day until the problem is solved.
In short, following strict exit route guidelines isn’t just about avoiding penalties—it’s about keeping everyone safe when it matters most.
Conclusion
Clear exit routes are crucial for safety. They help people evacuate quickly, prevent injuries, and allow first responders to do their job effectively. Well-marked and unobstructed exits also reduce panic and confusion during emergencies.
Following strict safety guidelines isn’t just about compliance—it’s also about protecting lives. Always know your nearest exit, whether you’re at work, school, or in public spaces. Being prepared can make all the difference in a crisis.
Do you want reliable, easy-to-use, and affordable tools to put out small fires before they spread? Check out Prepared Hero’s fire prevention tools here, and get up to 51% off on certain items. Stay prepared, hero!


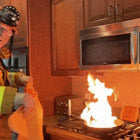 Fire
Fire Safety
Safety Survival
Survival Protection
Protection New
New
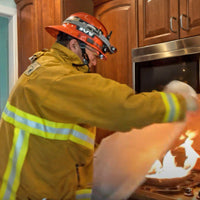 Fire
Fire Safety
Safety Survival
Survival Protection
Protection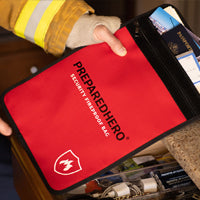 New
New
