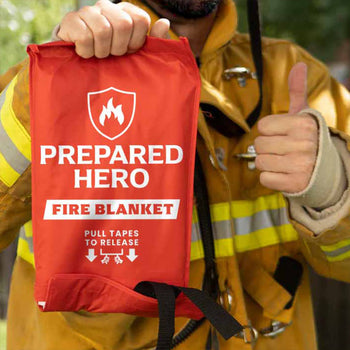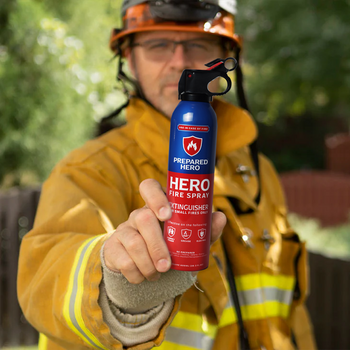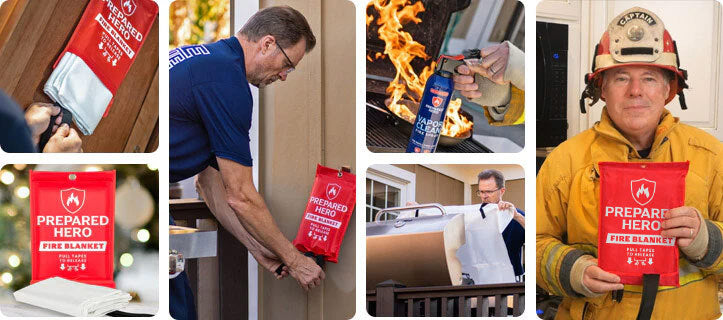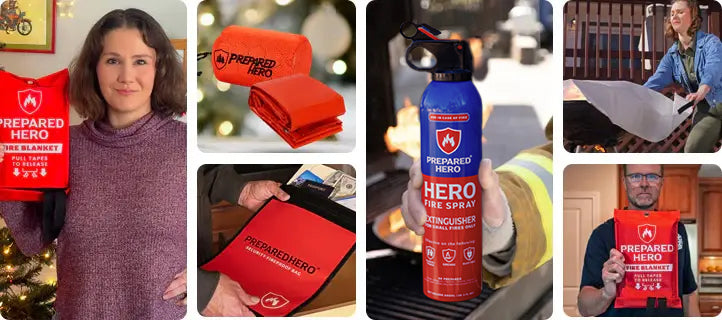Where you put your smoke detectors matters just as much as installing them. Proper placement makes sure they can detect...
Exit routes are a must for buildings. This guide covers exit routes, why they matter, and the requirements they must meet. You'll also learn about design, accessibility, dimensions, safety features, and fire-resistance standards. Whether you manage a workplace or work with compliance, this guide will help you understand the ins and outs of creating and maintaining exit routes.
What Is an Exit Route?

An exit route is a clear, continuous path that lets people safely leave a building during emergencies. It’s unobstructed and leads to a safe area, such as an open space or designated place. An exit route has three main parts:
- Exit Access: The part of the route that leads to the exit.
- Exit: A protected section separated from other areas. It provides a safe passage to the discharge.
- Exit Discharge: The final portion that directly leads to safety outside the building.
Why Are Exit Routes Important?

From preventing panic to meeting safety standards, exit routes protect everyone when it counts most. Here are the top reasons why they’re important:
Quick and Safe Evacuation
Exit routes give people a safe path to leave the building during emergencies. Whether it’s a fire, a chemical spill, or another unexpected event, they make sure everyone can get out quickly and avoid danger.
Prevent Panic
Emergencies can cause panic, especially when people don’t know where to go. Well-designed and clearly marked exit routes reduce this stress by guiding people to safety. Knowing there’s a reliable way out helps everyone stay calm and move efficiently.
Meet Safety Standards
Exit routes are also a legal requirement. Having them means following safety laws and providing a safe environment for employees and visitors. Skipping these regulations can lead to fines and, more importantly, risks.
Protect Everyone
Emergencies can happen to anyone, anywhere. Having proper exit routes shows that a company prioritizes employee safety. They protect employees, customers, and anyone else in the building by offering a way to escape when needed.
What Requirements Must Exit Routes Meet?
Exit routes guide people out of a building during emergencies. They’re more than just pathways; they save lives. Here are the requirements exit routes must meet:
Design and Construction

The design and construction of exit routes keep people safe during an emergency. Proper planning and materials make sure these paths can withstand fire, traffic, and physical obstacles. Here are the design and construction requirements for exit routes:
- Exit routes must be permanent and constructed with durable materials that can withstand fire, heat, and smoke. Temporary exit routes are not acceptable.
- Walls, floors, and doors should be made from materials that limit fire spread to give people more time to escape during a fire.
- Exit routes should have side-hinged doors. They should open easily and close automatically if there's a fire. A locked door should be easily unlocked or opened from the inside without special tools.
- Exit routes should not be obstructed by any material, equipment, or debris. This gives employees a clear path to evacuate quickly.
- Exit routes should be well-designed to handle traffic flow, especially in areas with many people. They should be wide enough to allow all employees to exit quickly and safely. This might require multiple routes depending on the building size.
- Outdoor exit routes must be well-maintained and lead to a safe location away from fire hazards and traffic. They should also have barriers or guardrails to prevent accidents during evacuation.
Accessibility

Exit routes must be accessible to all employees, including those with disabilities. Clear paths help everyone evacuate quickly during an emergency. Here are the accessibility requirements for exit routes:
- Exit routes should be accessible to everyone, including individuals with mobility challenges. This means they should be wide enough to accommodate wheelchairs, walkers, and other mobility devices.
- All employees should be able to open exit doors easily. Using an exit door that requires a key, tool, or special knowledge makes it harder for people to evacuate.
- The exit door should swing outward so people can exit quickly.
- Ramps and elevators are required for people with disabilities, especially if a building has multiple floors. Ramps should have appropriate slopes, while elevators should be a safe alternative route.
- Pathways and doors should be free of obstructions. These include steps, low doorways, and other obstacles.
- Exit routes should not lead to inaccessible or unsafe areas like high-traffic roads and poorly lit spaces.
Dimensions

The size of exit routes matters a lot. They need to be wide enough to handle the building’s population and tall enough for everyone to move through. Here are the dimension requirements for exit routes:
- Each exit route should be wide enough to accommodate everyone in the building. According to the Occupational Safety and Health Administration (OSHA), an exit should be at least 28 inches wide. This ensures everyone can exit without congestion.
- Exit routes should be at least 7 feet and 6 inches high. Anything lower than this could cause individuals to bump their heads or get stuck.
- An exit route should have a consistent width throughout the entire path. This prevents bottlenecks or blockages at narrower points along the way. A consistent width also keeps the evacuation flow smooth.
- Does the building have a high occupancy rate? If so, the dimensions of exit routes should be increased to accommodate the large number of people. This means wider routes, larger doors, and more exit paths.
- Stairways and landings within exit routes must be big enough for people to safely and quickly pass through. For instance, stairways in high-rise buildings should be wide enough to handle many people at once.
- Outdoor exit routes are allowed but must meet the minimum height and width requirements for indoor exit routes. They should also not have a dead-end longer than 20 feet.
Number of Exit Routes

Having enough exit routes is crucial to safely evacuate a building. The number of exits is based on the building size, occupancy, and the number of people using it. Here’s how many exit routes buildings should have:
- In general, the OSHA requires at least two exit routes. This ensures that employees can evacuate using the second route if the other is blocked by fire or smoke.
- Some buildings, especially those with higher occupancy rates, need more than two exit routes. This ensures that if some exits are blocked by fire or debris, people can still escape through the others.
- The more exit routes, the safer the building. Larger buildings need more exit routes than smaller ones. The number of exits should also be determined based on the building’s capacity and layout.
- Does your building have multiple floors or levels? If yes, each floor should have at least two exit routes. This includes basements or mezzanines where employees work or take their breaks.
- Additional exit routes may be needed for high-risk areas, such as kitchens, boiler rooms, or areas with flammable liquids and gases.
- A building's minimum number of exits is determined by its size, type of occupancy, and the number of people inside. Employers should accurately calculate the number of people occupying the building to determine the exact number of exit routes needed.
Safety Features

Safety features like fire-resistant materials, emergency lighting, and alarms help protect people during an emergency. They support a smooth and safe exit from the building. Here are the safety feature requirements for exit routes:
- Exit doors must have panic hardware that allows them to be opened easily, even when the building is crowded. Doors should be side-hinged and open in the direction of the exit route.
- Fire alarms, sprinklers, and suppression systems should be integrated into the exit route design. They warn employees and help reduce the fire until everyone moves to the nearest exit.
- Fire extinguishers, fire blankets, fire sprays, and other fire protection systems should be placed along exit routes in case people need them. They should also be regularly checked to make sure they work.
- Side-hinged exit doors must connect rooms to exit routes. These doors should swing outward toward the exit if the room holds more than 50 people or is a high-hazard area.
- Exit routes should be unlocked from the inside. They should only have openings for people to get to them from work areas or out to safety. Each opening must have a self-closing fire door. The fire door, including its frame and hardware, should be listed or approved by a nationally recognized testing lab.
- Exit route doors should be easy to unlock. They must open automatically in case of a fire. The locks should not require special tools or codes as well.
- Outdoor exit routes are allowed but with safety features. For one, guardrails are required if there’s a risk of falling. It should also be covered if snow or ice builds up unless the employer shows they can be cleared quickly. In addition, walkways should be smooth, solid, reasonably straight, and level.
Signs and Lighting

Visible signs and proper lighting are crucial for guiding people to safety. They help employees quickly locate the nearest exit, even in low-visibility conditions like smoke or power outages. Here are the sign and lighting requirements for exit routes:
- Exit signs should be visible at all times. They should clearly point to the nearest exit. Plus, they should be large enough to be read from a distance with a clear, legible font.
- Signs should use large, high-contrast text and symbols to guide people to the exits. Special signs may be needed for employees with visual challenges.
- Emergency lighting should be installed along each exit route to guide people out of the building. The lighting should be bright enough to light the way. They should also have backup power and stay on for the entire duration of the emergency. This makes sure that everyone can see the path during power outages.
- Exit signs should be illuminated and placed in well-visible spots. They must be kept clean and unobstructed by furniture, signs, or other decorations.
- Directional signs should be placed in areas where the exit route is not immediately obvious. These signs help employees identify the quickest path to safety.
- Exit discharge signs are also needed to guide people to safe areas once they exit the building. These signs should be visible and clear.
- Regular checks should be made to ensure the lights and signs are working and not obstructed by anything.
- Signs should be designed with visibility in mind. They should use contrasting colors for readability. For example, bright green or red is commonly used on exit signs.
Fire-Resistant Properties

Exit routes should be built with fire-resistant materials to prevent the spread of fire and give occupants more time to evacuate safely. These materials help ensure the integrity of the escape paths during an emergency.
- Exit routes should be constructed using fire-resistant materials. These include doors, walls, ceilings, and floors. Doing this helps prevent fire from spreading quickly through escape paths, giving employees more time to evacuate. Remember, a small flame can turn into a major fire in 30 seconds without intervention.
- Exits have to be separated by fire-resistant materials. The materials should have a one-hour fire resistance rating if an exit connects three or fewer floors. They need a two-hour rating if the exit connects four or more stories.
- Fire-resistant doors should be installed along exit routes, particularly in corridors and rooms that lead to exits. These doors should withstand fire for a specified period, usually 30 minutes to two hours.
- Building materials like drywall and concrete are commonly used in exit route construction because of their fire-retardant properties. They don’t easily catch fire or allow smoke to pass through.
- Fire doors must be regularly inspected to make sure they’re in top shape. Wear and tear can reduce their fire-resistant capabilities over time, so they should be maintained or replaced as needed.
- Flammable and combustible materials should not be stored in or around exit routes. All exit paths should remain free from materials that could catch fire easily.
- Paints and finishes used in exit routes should be fire-retardant as well. Many commercial paints now have fire-retardant, which is recommended for areas with high foot traffic.
- Evacuation strategies should account for the materials used to construct exit routes. For example, the presence of flammable materials requires more fire suppression systems.
During Construction or Repair

Exit routes must remain functional and safe during construction or repairs. Temporary routes or changes should be properly planned to avoid obstructing escape paths. Here are the requirements for exit routes during construction or repair:
- A temporary path should be made if construction blocks an exit. It should be designed to accommodate the maximum number of people who could be in the building at one time.
- Temporary barriers are needed to protect employees from dust, debris, or falling objects during construction. However, these barriers should not block exit routes or make evacuation harder.
- Exit routes must be free of construction materials, tools, and debris. Anything that could obstruct the route or slow down evacuation should be moved.
- Emergency services should know the changes to exit routes during construction, especially if the building layout or emergency plans are changed.
- All exit doors remain operable during repairs. Doors that lock or are blocked by construction materials can cause evacuation delays.
- Alternative exit routes must be clearly marked and accessible during construction or repair. Employees should be informed of any changes to regular exit routes.
Where They Lead

Exit routes should lead to safe, open areas far from potential hazards. This lets people get to a safe location after leaving the building. Here’s where exit routes should lead:
- Exit routes must lead to a safe, open area away from traffic, flammable materials, and other hazards. Employees should safely move to a designated area once they exit the building.
- Exit routes should not end in dead-ends. If a path leads to a dead-end, people could get trapped. So, all routes must lead to a safe, open area.
- Exit routes must not lead to areas that are difficult to evacuate from. For example, a route leading to an area with a high risk of explosion or flooding could be dangerous.
- Exit discharge areas must be large enough to accommodate everyone evacuating the building.
Conclusion
Exit routes keep everyone safe during emergencies. They guide people to safety, prevent panic, and reduce risks. By following the requirements exit routes must meet, companies create secure environments for employees and visitors. Stay safe, heroes!


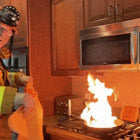 Fire
Fire Safety
Safety Survival
Survival Protection
Protection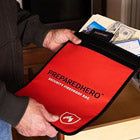 New
New Scouting America
Scouting America
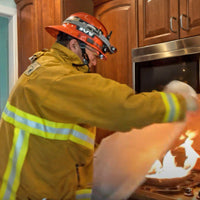 Fire
Fire Safety
Safety Survival
Survival Protection
Protection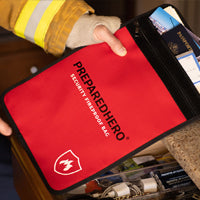 New
New
